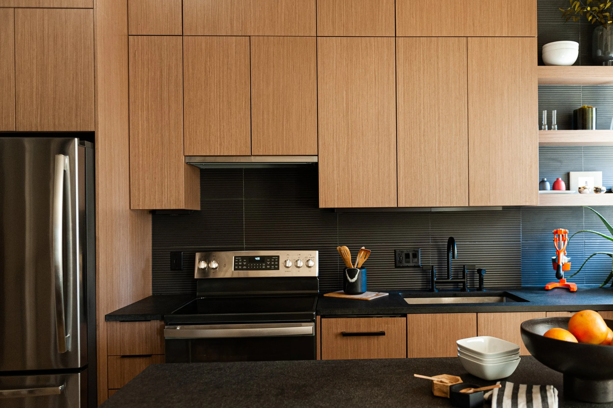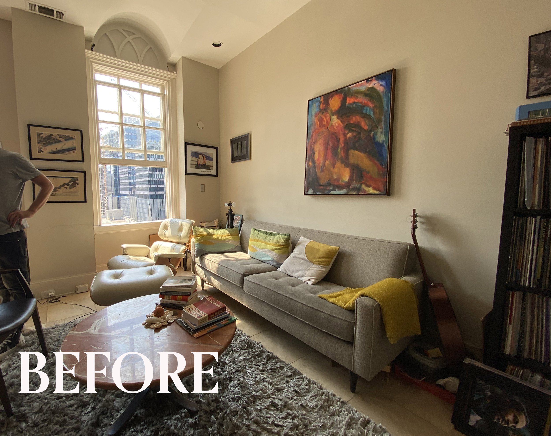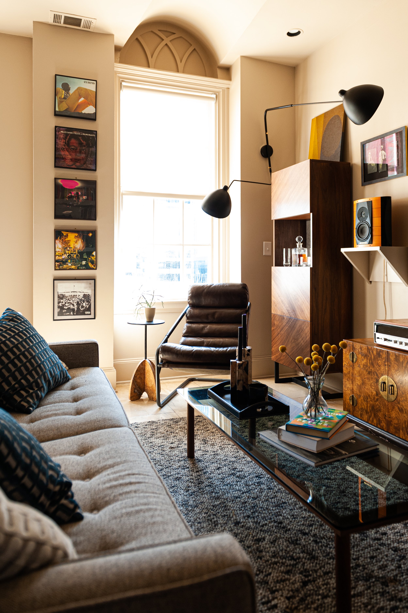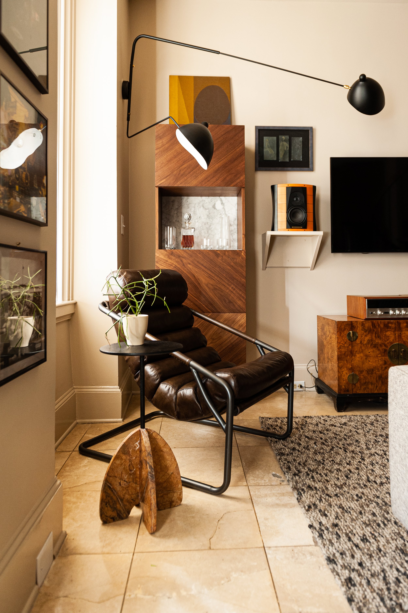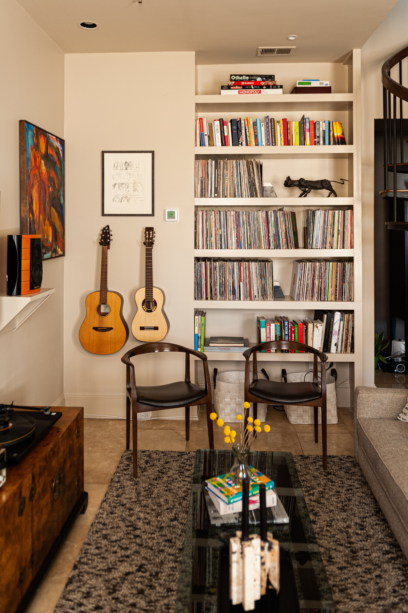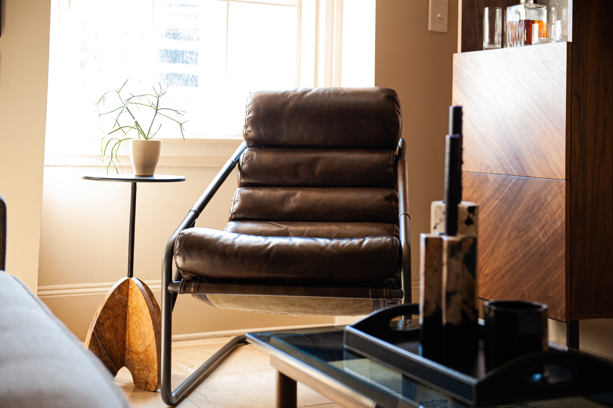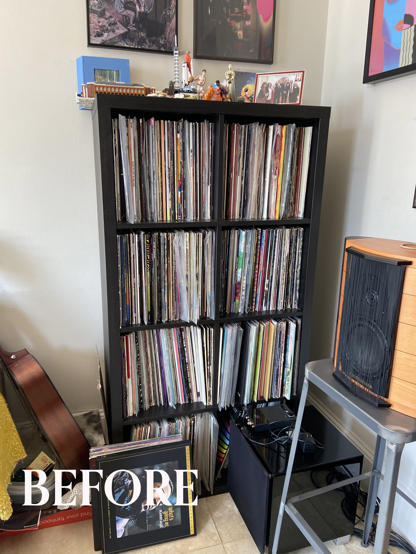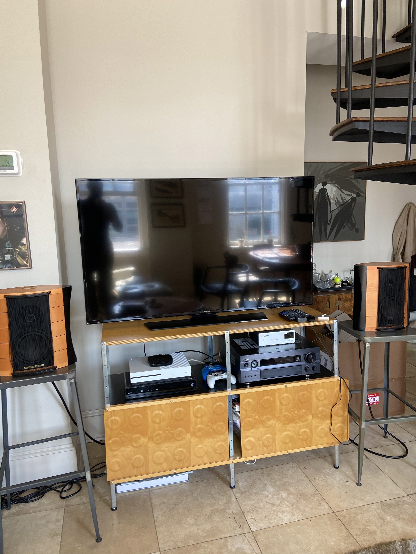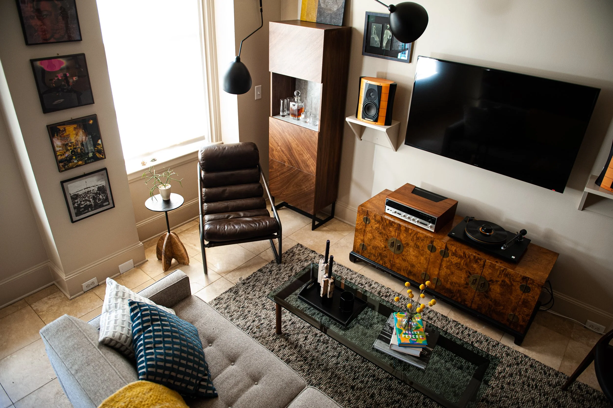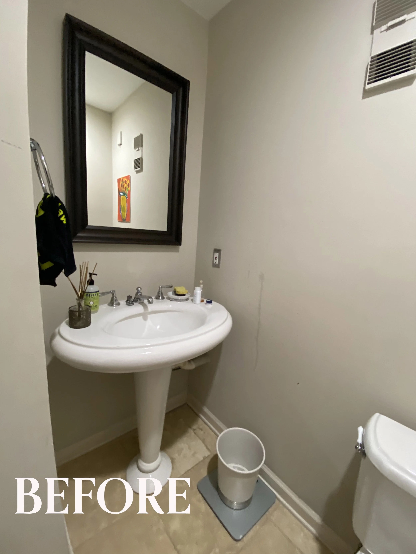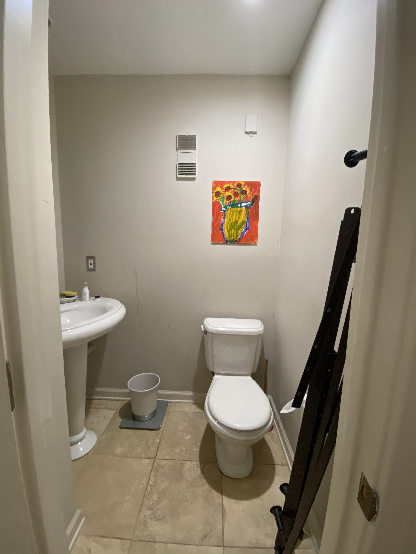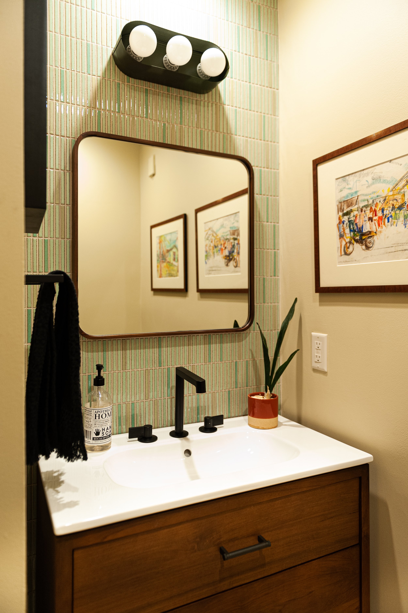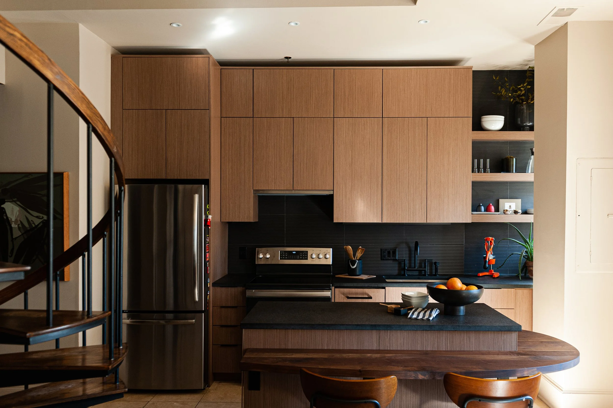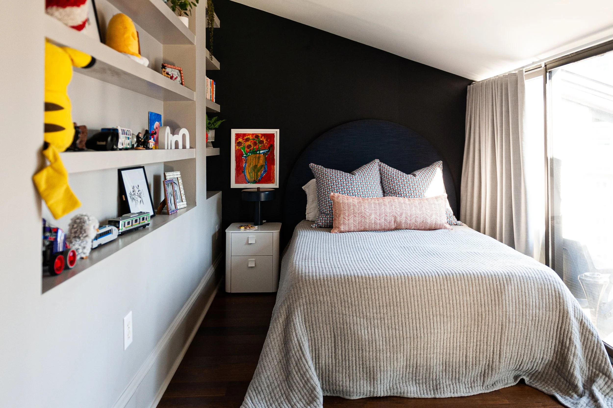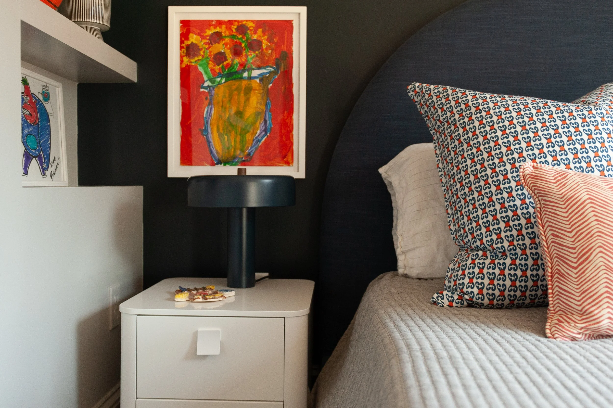Mid-Century Modern Condo Design in Midtown Atlanta
When it comes to home design, I’ve always been drawn to smaller-scale spaces. I’ve never dreamed of a sprawling house with endless hallways and unused rooms—it’s just not my style. I prefer homes that feel intimate, cozy, and well-considered, where every surface is intentional and every item has a purpose. Whether it’s a kitchen cabinet or a linen closet, I believe every inch deserves thoughtful attention.
This project, a multi-level condo in a historic Midtown Atlanta building, is the perfect example of how mid-century modern design can bring warmth, function, and character to a compact layout. The home spans three levels, all connected by a spiral staircase at the center, with the kitchen, living room, and powder room on the main floor and a bedroom and bathroom on each upper level.
And yes, spiral staircases still feel just as magical as they did when I was a kid. I used to think they were the coolest ever, and honestly… I still do.
Design Challenges: Small Scale, Limited Storage & a Growing Wishlist
This client had lived in the condo with his young son for eight years, and the space was starting to feel cramped, tired, and a bit chaotic. The open-concept kitchen and living area is compact, and the lack of storage and counter space, especially in the kitchen and entryway, meant that things were constantly piling up with no clear home.
He came to me with a thoughtful wishlist:
• Better sun control for the oversized windows
• Functional entryway storage for coats, shoes, and everyday drop zones
• An updated cook’s kitchen with more counter space
• And—my favorite—dedicated record storage to house his growing vinyl collection
This project was all about maximizing every inch and creating a home that felt organized, personal, and truly livable.
Layered Updates Across Three Floors: Custom Storage, a New Kitchen & Personal Touches
On the main level, we tackled multiple updates to make the space more functional and cohesive. We added custom shelving, an oversized armoire (not pictured), repainted the entire space, updated the lighting, reworked the furniture layout, and designed a completely new kitchen tailored to his needs. His existing art collection was rehung throughout to reflect his personality and bring a sense of familiarity to the updated space.
Upstairs, in his son’s third-floor bedroom, we layered in custom shelving, new furniture, blackout drapery, and a fresh paint color to create a restful and fun retreat. In the adjoining bathroom, we added playful wallpaper, updated lighting, and thoughtful fixtures to give the space a bit of personality and charm.
One of our first—and biggest—challenges was finding opportunities to increase storage throughout the condo. In small homes, every inch counts. Sometimes we get lucky with hidden cavities in the walls, and sometimes we have to get more creative. In this case, we were able to widen the entry closet and transform it into a true mudroom, complete with hooks, shelving, and dedicated shoe storage—all neatly tucked out of sight.
That closet had previously served as a food pantry, but since the new kitchen layout included ample cabinetry, we were able to reassign that space to something this home truly needed: functional, everyday storage for coats, bags, and shoes.
Midtown Atlanta Living Room: Smart Layout, Custom Storage & Light Control
In this Midtown Atlanta condo living room, we reimagined the layout to make the most of the space. We floated the existing sofa and turned the largest wall into a clean and functional TV wall. We mounted the TV to eliminate visible cords and created custom shelving for his speakers, keeping everything streamlined and elevated.
Where the TV once lived, we repurposed the smaller wall for a floor-to-ceiling built-in, designed to hold his collection of records, books, and games. We also introduced a bar cabinet, a single lounge chair, and a drink table to balance the seating arrangement without overcrowding the space. Could we have extended the built-in across the entire back wall? Absolutely. But we balanced function and budget—sometimes a partial custom solution is the perfect compromise in a smaller space.
For the large windows, we installed solar roller shades to reduce glare while still letting in natural light. And to round out the lighting plan, we added an oversized spidery wall sconce, which doubles as a reading light and adds visual interest and dimension to the wall beside the chair.
It’s hard to capture in photos, but the rug adds incredible texture and grounds the room beautifully. We hung a couple of his guitars as wall art, adding personality and function all in one. A slim smoked glass coffee table keeps the space feeling open while offering a modern touch. By layering in a few pillows and accessories, incorporating his existing furniture, and thoughtfully placing his personal art, the space now feels uniquely his—warm, collected, and completely lived-in.
MCM Powder Room Meets Japanese Influence
Just off the entryway, the powder room got a complete refresh. We replaced the vanity, plumbing, and lighting, and added a striking linear mosaic tile behind the sink that, to me, perfectly captures the client's love for both mid-century modern and Japanese design. It adds visual texture, a sense of rhythm, and bonus: it acts as a waterproof barrier for the wet wall.
While pedestal sinks are often used in small bathrooms, we opted for a vanity with under-cabinet storage. This was a practical choice that keeps essentials like extra hand soap and toilet paper neatly tucked away (and off the counter). We finished the space with a modern square faucet and a wall sconce with a perforated metal detail, adding a bit of edge and glow to this small but impactful room.
Small Kitchen, Smart Solutions
In the kitchen, space was tight. Everything needed to fit along a single wall, so we made a few strategic adjustments. The dishwasher was slightly downsized and panel-ready, allowing it to blend in seamlessly while keeping the layout efficient.
With limited linear feet to work with, and a window interrupting the run on the right, storage became a top priority. One detail you can’t see in photos: the lower cabinet on the far right was custom-designed with articulating shelves that extend deep into a wall cavity, maximizing every inch of available space without compromising function or flow.
One of the simplest and most effective ways to maximize storage in a small kitchen is by extending the cabinetry up to the ceiling. It’s the perfect place to stash bulkier items, seasonal kitchenware, or extra pantry and household supplies that don’t need to be accessed every day.
In this kitchen, we brought the upper cabinets nearly to the ceiling, stopping just short to accommodate the building’s commercial sprinkler system. It’s a great example of how thoughtful design can work around architectural limitations while still squeezing every inch of usable space out of the room.
To enhance both function and flow in this compact kitchen, we added a custom island with a walnut table-height extension—a beautiful way to provide casual seating for up to four while maintaining a cohesive, minimalist look. On the working side of the island, we included a full stack of deep drawers for storing pots, pans, and cooking tools right where they’re needed.
We kept the cabinetry streamlined with a wood veneer finish, paired with black architectural tile and black granite countertops for contrast and durability. The existing floating shelves were reimagined (thicker, more refined) and we corrected the awkward double row of recessed lights to improve both aesthetics and lighting quality.
In condo kitchens, layout changes can be tricky. We would have loved to relocate the sink to the island, but with concrete flooring and existing plumbing lines, that wasn't possible. Still, the final result feels elevated, intentional, and completely customized for daily living.
The entire main living area was painted a warm, creamy beige, chosen to seamlessly tie together the natural warmth of the wood finishes and the depth of the black accents throughout the space. The result is a cohesive, inviting atmosphere with rich contrast and balanced tones.
Kid-Friendly Bedroom Makeover with Custom Storage and Playful Style
Upstairs, we gave his son’s bedroom a complete transformation; one that’s both practical and full of personality. In the “before” photos, the large blank wall was begging for custom shelving, and the elevated bed platform lacked any kind of sun control, making the space feel unfinished and underutilized.
We installed wall-to-wall built-in shelves to display books, toys, and keepsakes, creating a warm, inviting feel and giving everything a home. We also downsized the bed from a queen to a full, which allowed room for a sleek white lacquer nightstand and a deep blue lamp from Blu Dot, perfect for bedtime reading with its convenient top switch.
To add privacy and improve sleep quality, we installed custom blackout drapery on the sliding glass doors. The bed itself is a custom upholstered design, layered with a soft gray coverlet and custom pillows in his favorite red and blue tones. The new paint palette brings everything together, and the result is a playful yet polished space that feels completely his own.
The end.
Interested in working with Violet Marsh Interiors on your Atlanta interior design project? Book a discovery call to see if we are a fit. Please cruise around the site using the navigation links below and please do let me know how I can help.


