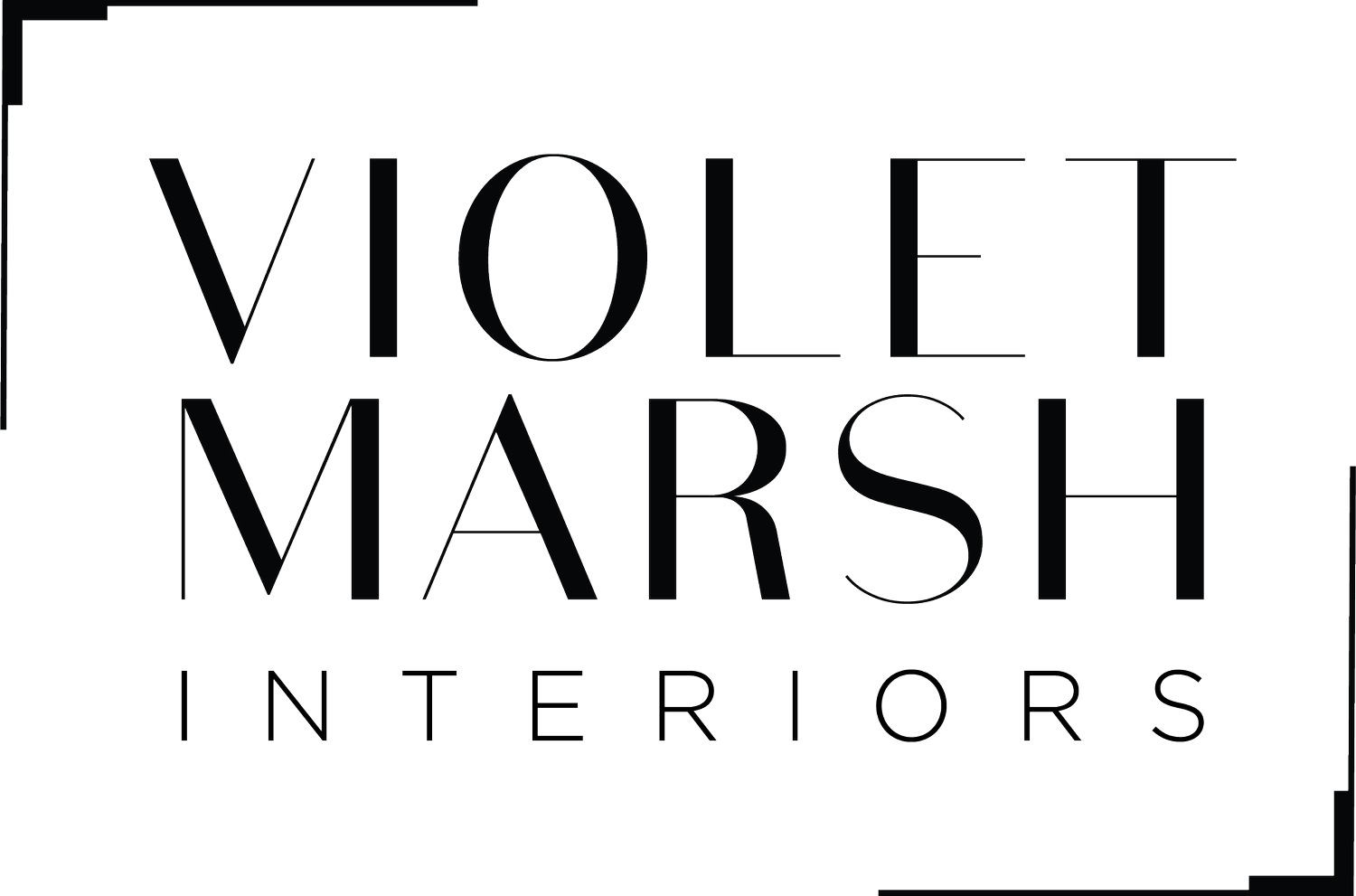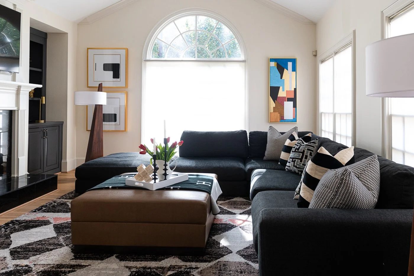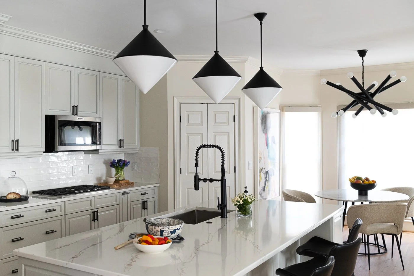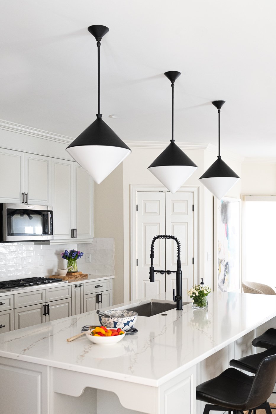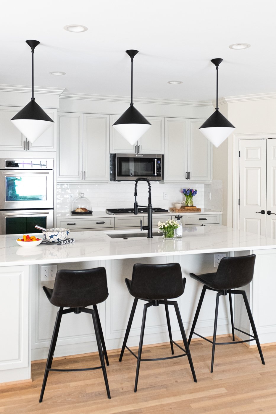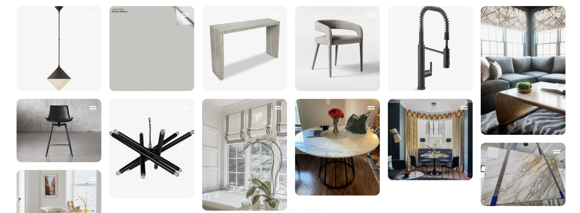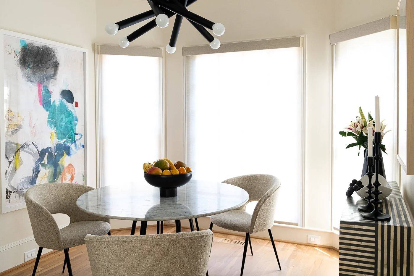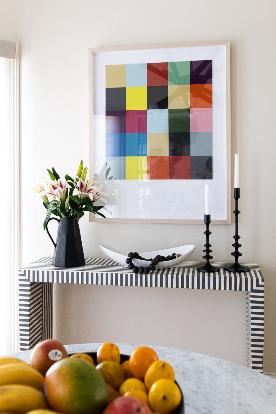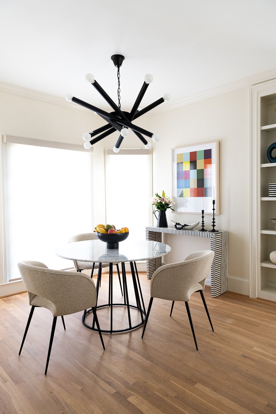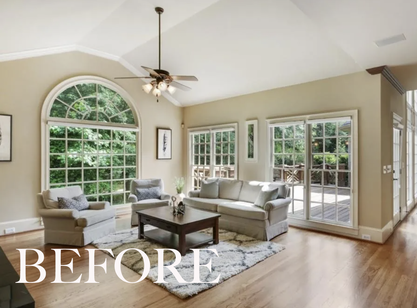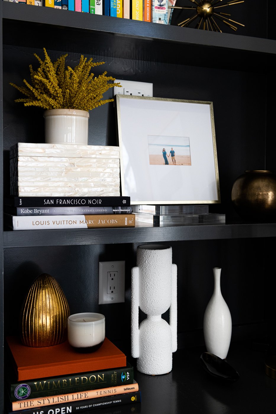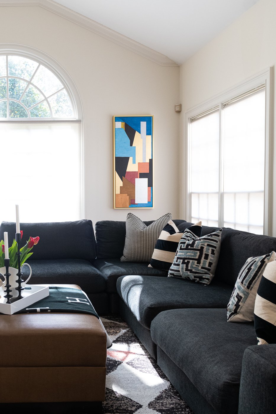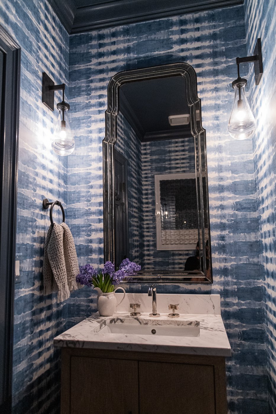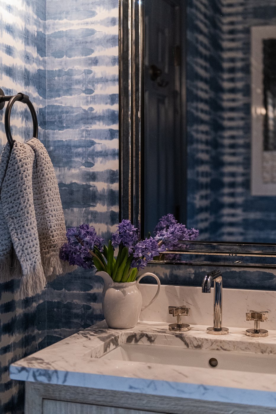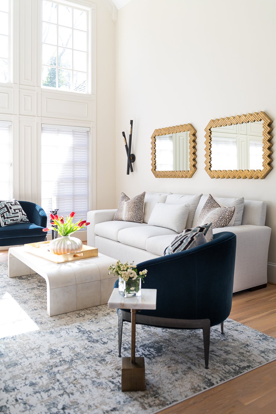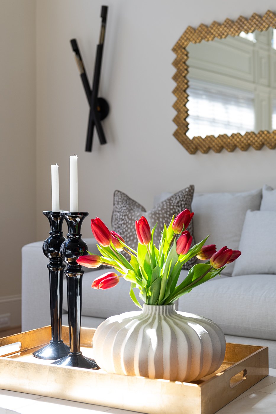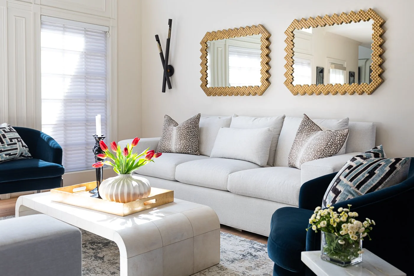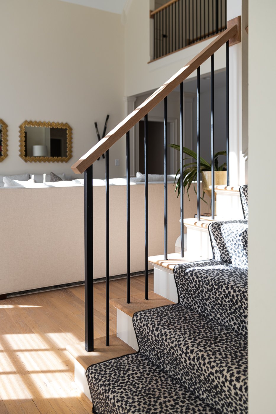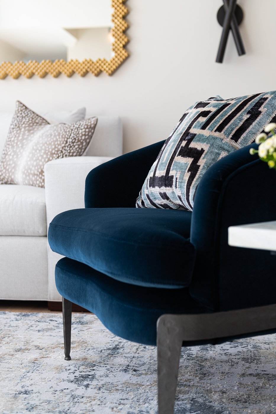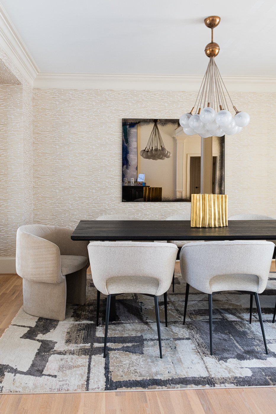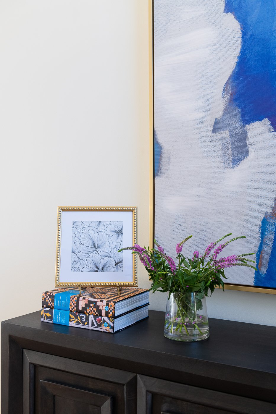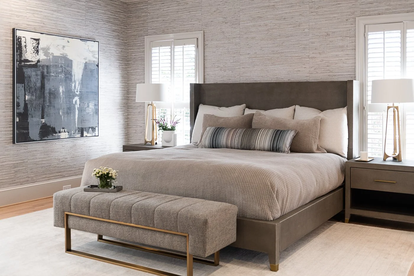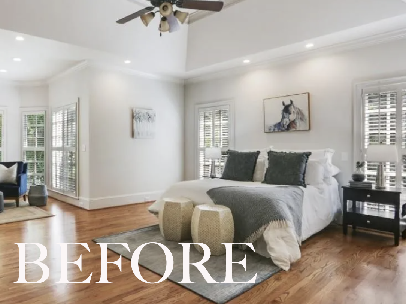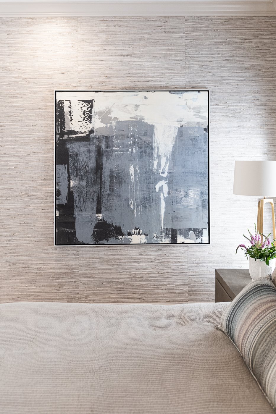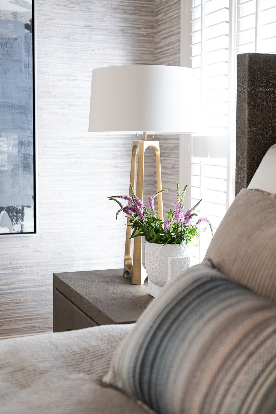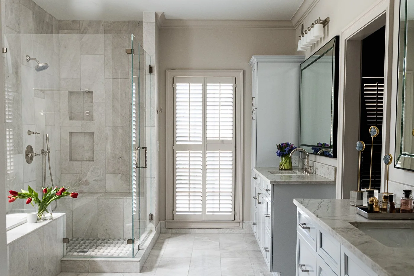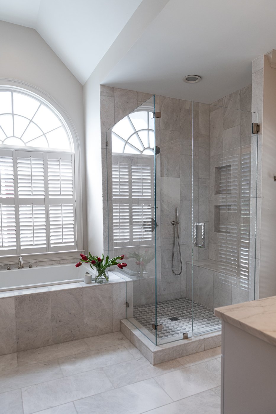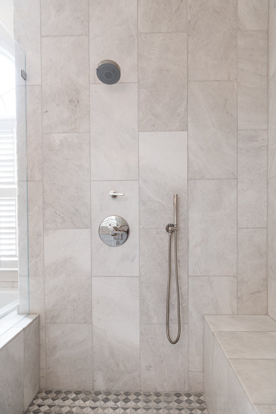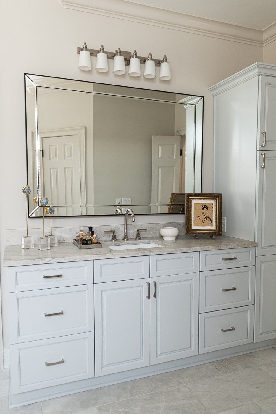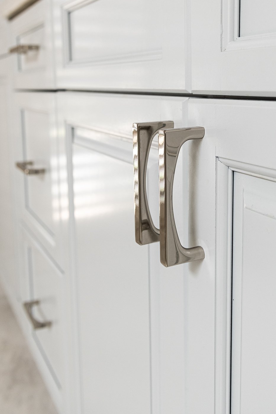Family-Friendly Interior Design in Chastain Park, Atlanta
This family-friendly home in Atlanta’s Chastain Park neighborhood offered great bones—a fantastic layout, abundant natural light, and an ideal location near parks and schools. But like many homes in the area, the finishes were dated. The cabinetry, flooring, millwork, and lighting were all ready for a refresh. At Violet Marsh Interiors, we brought our warm modern aesthetic to the project, updating the interiors to reflect the family’s lifestyle while maintaining the home’s inviting character.
This spacious Chastain Park kitchen had a solid foundation: a functional layout, durable quartz countertops, a classic tile backsplash, and high-end appliances that were already in great shape. The client’s goal was to refresh the overall look while we also helped furnish the rest of the home.
We began by refinishing and lightening the hardwood floors throughout the main level to create a more cohesive, modern palette. In the kitchen, we chose a soft gray paint for the cabinetry—cool and calming, but still warm enough to complement the natural light. To bring in contrast and character, we updated the cabinet hardware to a dark nickel finish that reads almost black. This subtle shift added instant sophistication.
Bold pendant lighting and a matte black faucet introduced depth and drama to the otherwise neutral space. Small updates like these can completely transform a kitchen—proving that even without changing the layout, a few thoughtful interior design choices can create a space that feels both elevated and inviting.
Can you believe this is the same kitchen? The transformation feels so fresh and elevated. With the cabinetry lightened and updated finishes throughout, natural light now bounces beautifully around the space, highlighting every detail.
We selected modern pendant lights from Visual Comfort to draw the eye upward and bring a touch of sculptural elegance. The counter stools—faux leather from Arhaus—add warmth, texture, and practicality, especially for a young family. They’re stylish and wipeable, which checks all the boxes.
In the Pinterest board linked below, you’ll find all the interior design selections for this Chastain Park kitchen, including the window treatment concepts we explored. The existing dining table was a piece the client already owned, and it blends seamlessly into the updated space. This kitchen now feels both functional and refined—perfect for everyday life and entertaining alike.
Next up: the spacious breakfast nook. Just look at this transformation! With the right paint color, thoughtfully chosen lighting, art that fits the scale of the space, and furniture that feels both polished and livable—it all comes together.
Designing a breakfast nook may sound simple, but it’s all about layering the right elements to make it feel complete. This space in our Chastain Park project now feels warm, welcoming, and effortlessly styled—perfect for everything from morning coffee to casual family meals.
To complement the home’s predominantly white and neutral palette, we continued the theme of bold black accent lighting in the breakfast nook. The client already had a great dining table that fit the space perfectly, so we built around it—introducing oversized, colorful artwork to infuse vibrancy and movement, and a playful black-and-white striped console table for contrast and charm.
It’s cheerful, welcoming, and filled with personality—exactly the kind of space you want to start your day in.
Just across from the kitchen sits the family room, where the natural light is absolutely perfect—but the original wall color felt heavy and uninspired. We refreshed the space with a warm, neutral paint palette to brighten and modernize the room. That outdated ceiling fan? Gone. And as for the oddly placed wood trim in the corner—we removed it to maintain clean lines and visual cohesion. Thoughtful updates like these make such a difference in how a space feels and functions.
This space needed a dose of energy and contrast—and luckily, this client shares my love for bold black and white moments. We brought in a massive, ultra-comfy sectional to anchor the room, then reupholstered an oversized ottoman in faux leather to add texture and break up the darker tones. A large-scale patterned rug, statement art, and a pair of sculptural wooden floor lamps brought warmth, interest, and cozy evening lighting.
While we’re still waiting on window treatments (yes, even designers don’t always get their way!), the transformation is already dramatic. It’s a great example of how a few intentional updates can completely shift the mood of a room.
We styled the built-ins with a thoughtful mix of existing family photos, well-loved books, decorative boxes, and ceramic vessels—blending personal touches with visual interest. And in my opinion, every sofa and chair deserves a good pillow (or two). Don’t shy away from them—they bring softness, color, and personality to a space in an instant.
In addition to her love of black and white, this client is drawn to rich, saturated blues. For the powder room, we fully embraced that with a stunning watery wallpaper that brings movement and depth to the space. We paired it with a modern vanity, dramatic oversized mirror, marble countertop, and sculptural lighting from RH. Small spaces like this are notoriously difficult to photograph, but trust me—this one delivers all the drama in the best possible way. (We like to keep the drama in the interiors, not in our lives.)
The formal living room sits just off the kitchen and, like the rest of the home, benefits from beautiful natural light. However, it lacked overhead or wired lighting, so we introduced a pair of wall sconces to create soft evening ambiance. We furnished the space with two modern white sofas and paired them with deep blue velvet chairs for a pop of color and contrast, all grounded by a large-scale contemporary rug.
One of my favorite touches? The pair of textured gold mirrors. They bring warmth, reflect light beautifully, and add just the right dose of sophistication to the room.
The coffee table is made of parchment and is a creamy white with great curves.
If you look back at the before photos, you’ll notice the original stair railings were overly traditional and bulky—definitely not the right fit for this home’s updated aesthetic. We replaced them with a cleaner, more modern design that feels intentional and refined. To enhance both form and function, we added stair runners on both sets of stairs. They not only elevate the look but also help soften sound (a must for busy households!).
While the living room palette leans neutral overall, the deep blue velvet chairs bring a rich, luxurious pop that adds personality and depth to the space.
In the dining room, we started with a blank canvas and chose to keep the palette neutral, focusing instead on layering in texture to create depth and visual interest.
We selected a soft cream and gold wallpaper for subtle elegance, paired with a moody oversized antique mirror for contrast. A modern, playful chandelier adds personality overhead, while a deep-toned rug grounds the space with richness and balance.
I love the pattern play here—the pairing of the small-scale wallpaper with the bold, large-scale rug creates such a dynamic mix. You can’t quite catch the gold detail on the table from this angle, but trust me, it’s there. Reflected in the mirror, you’ll spot the entryway where we added an oversized black sideboard, a striking piece of abstract art, and a dramatic light fixture overhead. The spaces flow beautifully from one to the next, with a restrained palette that feels intentional, layered, and anything but boring.
In my dream future home, the principal bedroom, laundry room, and studio will all be on the main floor—there’s just nothing more convenient.
Now, feast your eyes on this serene retreat. When you have two little ones under the age of three, a space like this isn’t a luxury—it’s a necessity. A calming, grown-up escape designed to restore and recharge.
We began by wrapping the room in a stunning grasscloth wallcovering, featuring soft tones of gray, cream, and warm brown. It instantly adds texture and depth, creating a more layered, inviting feel. The client had already selected the bedroom set and rug from RH, so we focused on building around those anchors—adding oversized lamps, a tailored bench, layered bedding, art, and a custom lumbar pillow that brings it all together. That pillow might just be my favorite detail—the fabric subtly weaves in every color from the room, making the whole space feel intentional and complete.
Now that the wallpaper is installed, the plain painted walls above feel a bit stark in contrast—almost too cold. Here's a closer look at the artwork and the light, airy brass lamps we layered in below to soften and warm up the space.
The bathroom underwent one of the most dramatic transformations in the home. You can tell it was originally built in the '90s—the angled shower with a knee wall is a clear giveaway. (I have a feeling in 20 years we’ll be saying the same thing about all the arches we’re seeing now—fun and fresh today, but not always timeless.)
Other telltale signs of the era? The earthy square floor tile and granite countertops. In this case, the materials were well-executed on the floor, but once they continued up into the shower, things started to feel heavy and disjointed. The biggest issue was the competing horizontal lines: a dark mosaic stripe in the shower, the tile edge, the glass frame, the window trim, and the tall cabinet—all at different heights with no visual alignment. It created visual clutter and a lack of cohesion.
We completely transformed the space by eliminating the awkward angles and dated bronze hardware, opting instead for a lighter, more refined look. The existing cabinetry was refreshed with a soft, pale blue paint, and we installed elegant quartzite countertops for a natural yet elevated feel.
The new marble flooring runs vertically through the shower, creating a clean, elongated look, and the wall tile now extends all the way to the ceiling for a more polished finish. Inside the shower, we added both a built-in bench and separate niches for his and hers—making the space as functional as it is beautiful. Polished nickel plumbing fixtures tie it all together, complementing the gray tones perfectly with a timeless, subtle shine.
The mosaic floor tile in the shower is easily my favorite detail—it’s elegant, textural, and adds just the right amount of interest. We sourced oversized mirrors to reflect the natural light and elevate the space, and updated the lighting with a substantial polished nickel fixture featuring delicate white glass shades for a soft glow.
While freestanding tubs are having a major moment, we opted for a tiled-in version here for its practicality. Not only does it look sleek, but it also offers a built-in ledge—perfect for candles, bath products, or even a glass of wine. Form meets function in the best way.
Bye bye knee wall and towel bars. Hell tub filler centered on the window. I also love the look and functionality of a hand shower.
I love the high neck sink faucets and check out these special polished nickel cabinet pulls. They are beauties.
Whether you're embarking on a new build, a whole-home renovation, or reimagining a specific space like a custom kitchen or bath, Violet Marsh Interiors specializes in creating layered, warm modern interiors that reflect your style. We manage every detail, from art selection and custom drapery to paint color, wallpaper, rugs, and lighting, ensuring a cohesive and stunning result.
If you're seeking a high-end interior designer in Atlanta we'd be honored to discuss your vision. Book a discovery call to begin your transformation.
Interested in working with Violet Marsh Interiors on your Atlanta interior design project? Book a discovery call to see if we are a fit. Please cruise around the site using the navigation links below and please do let me know how I can help.

