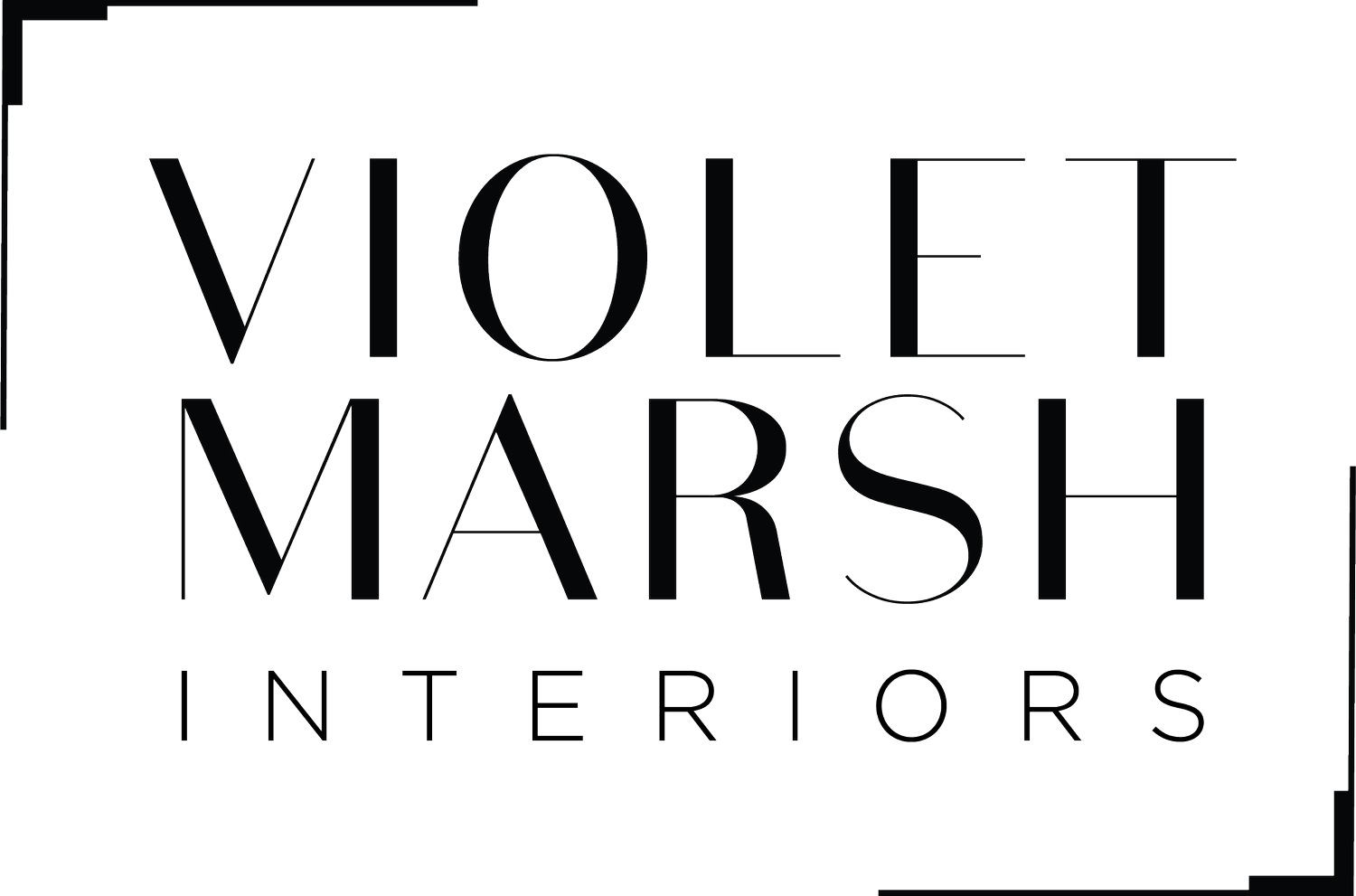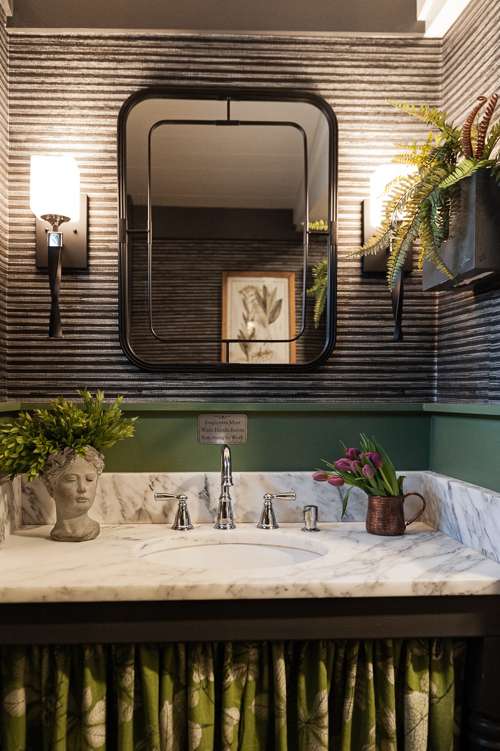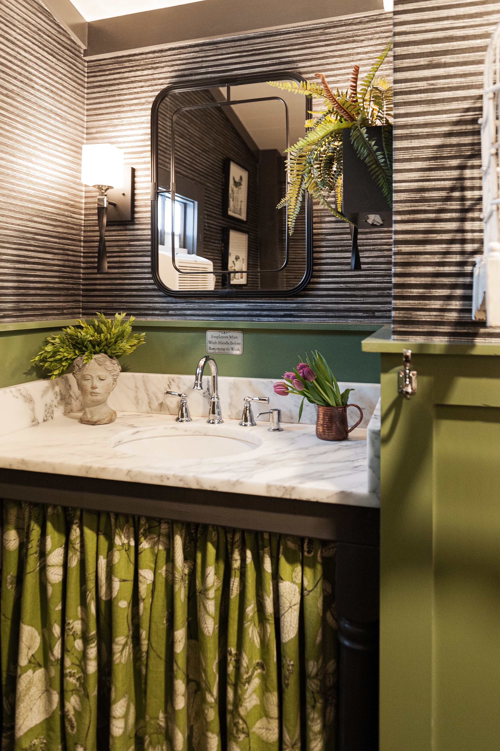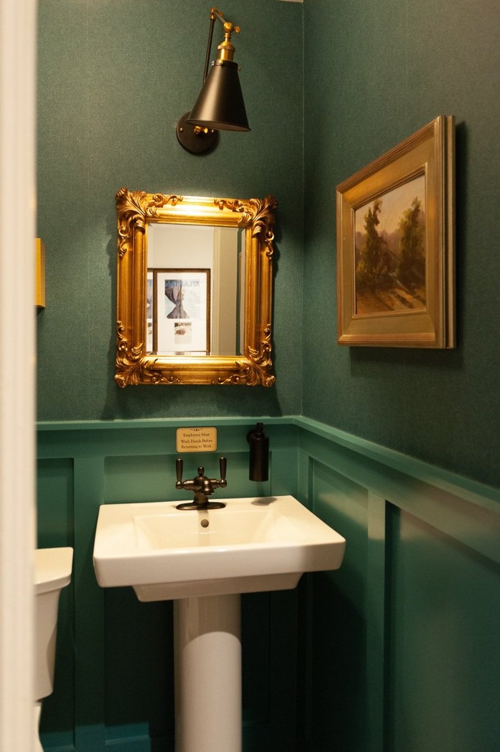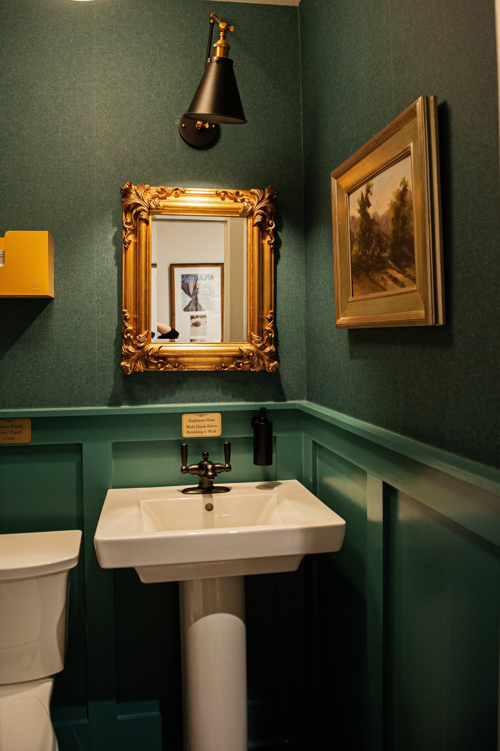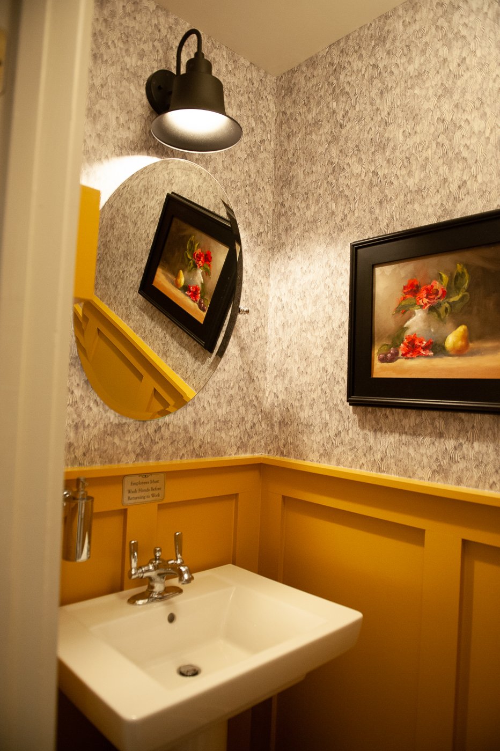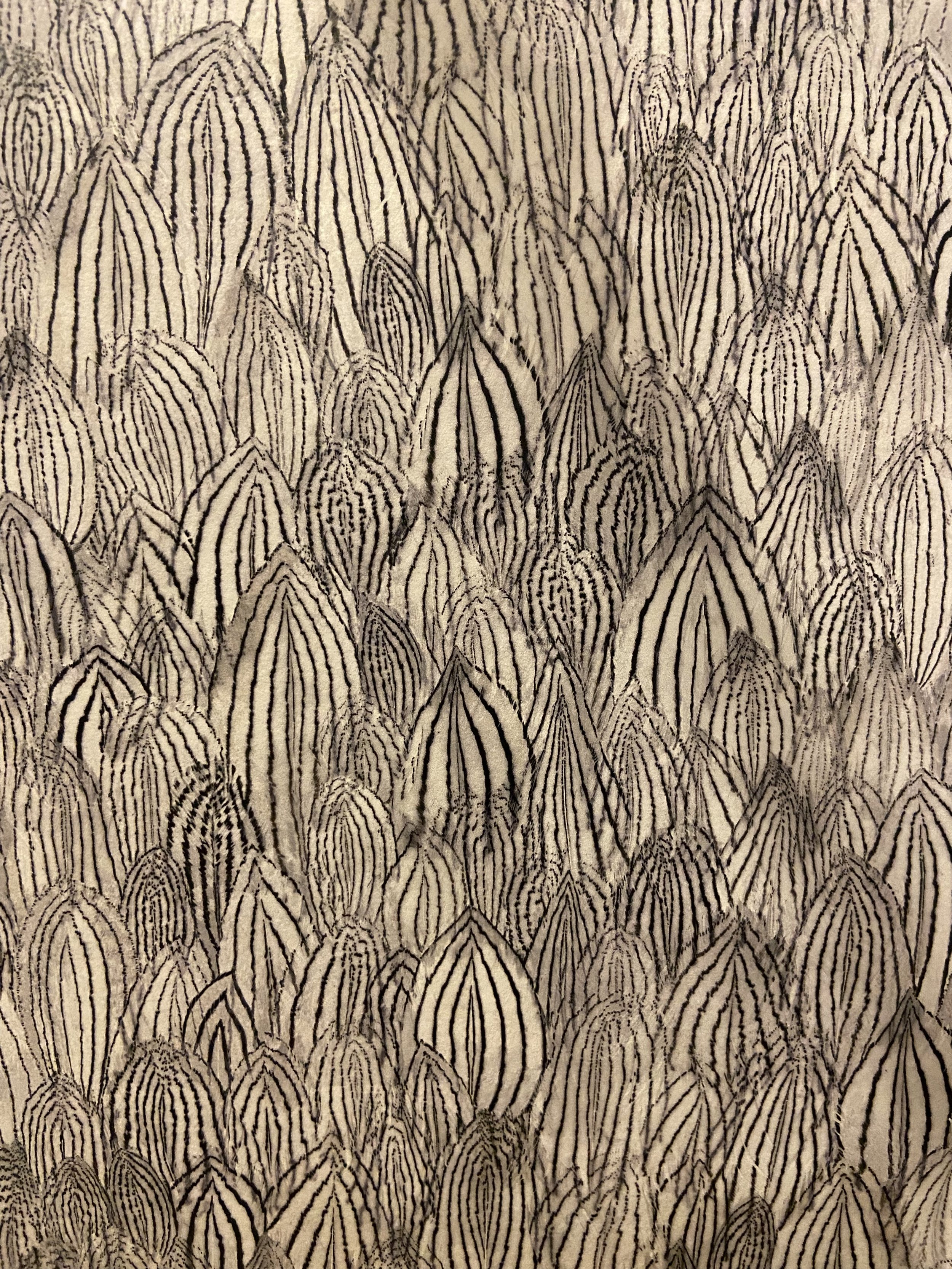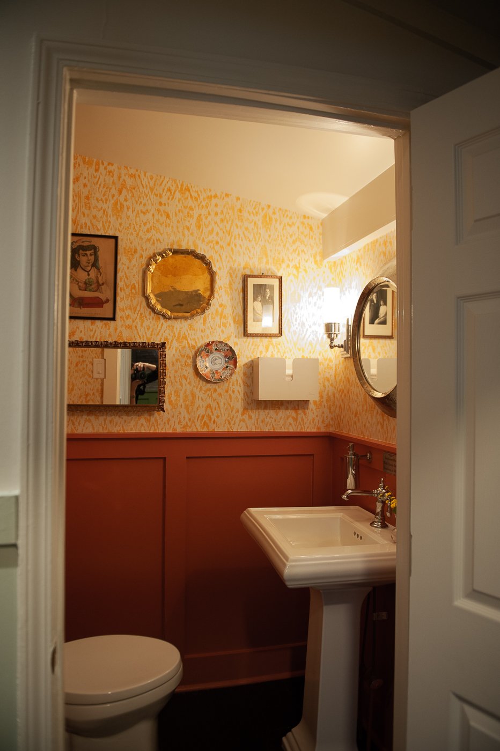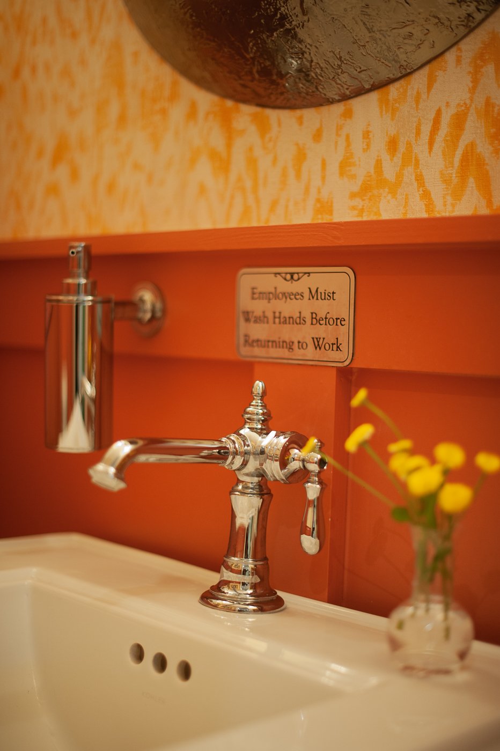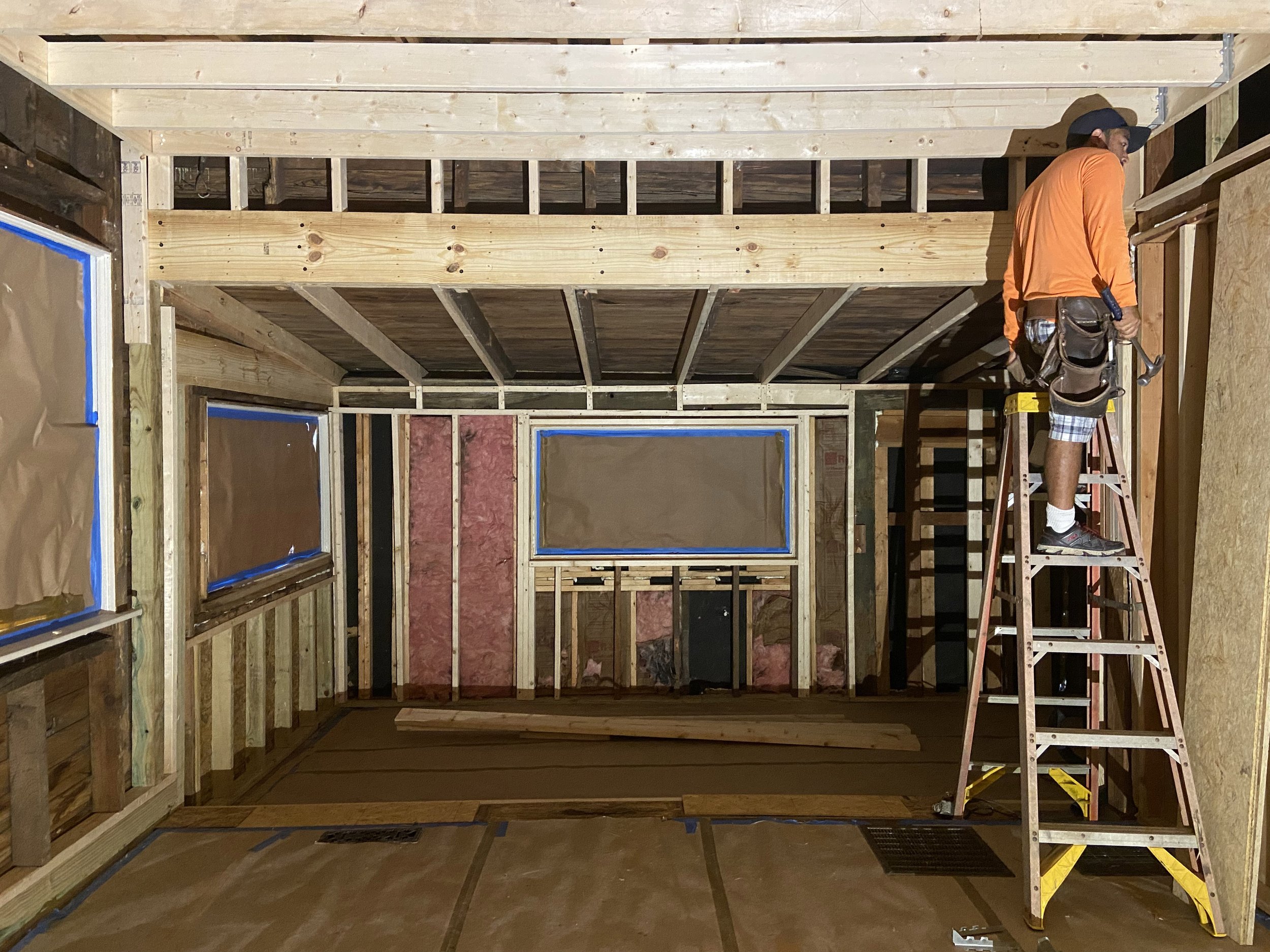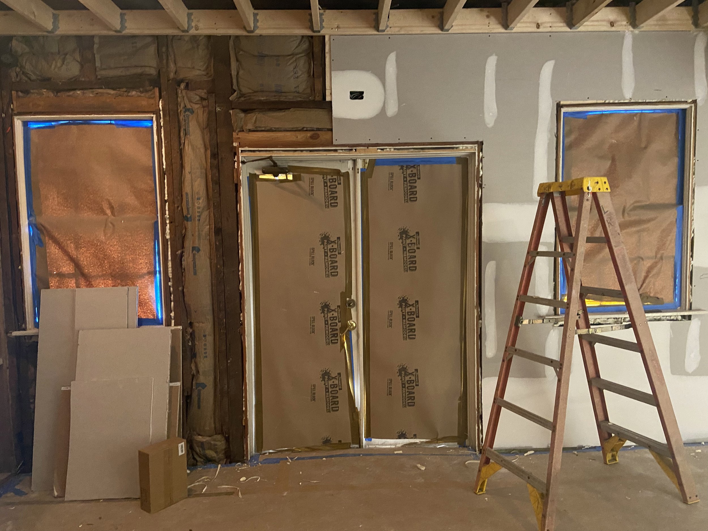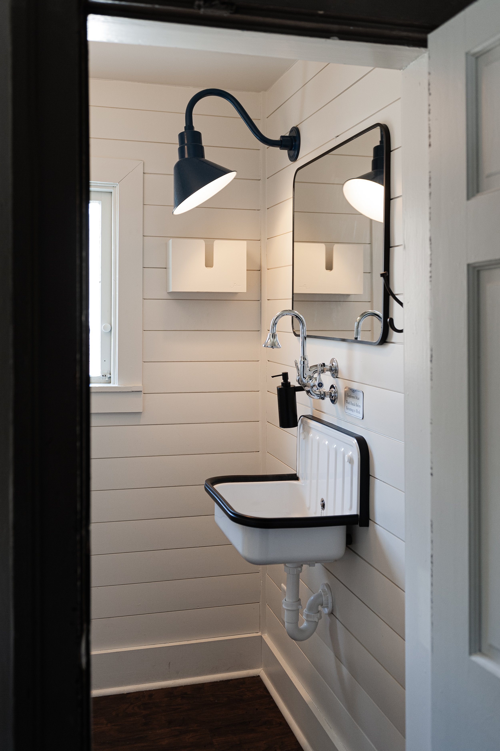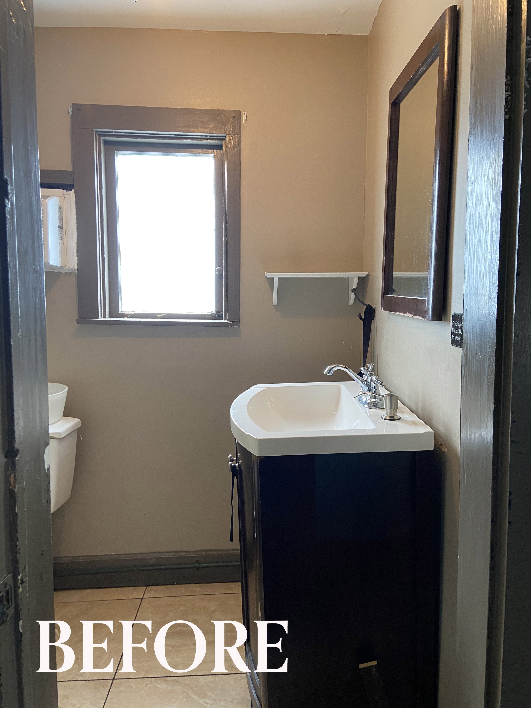Historic Vinings Restaurant Renovation: Updating a Beloved Atlanta Landmark
Located in the heart of Vinings, Georgia, just outside Atlanta, the Old Vinings Inn is a cherished local landmark with deep roots in the community. Housed in a historic two-story building, this iconic property has worn many hats over the years—including a post office, general store, and filling station—but for the past 25 years, it’s been known as one of the area’s most beloved Southern restaurants, offering classic American fare with a Southern twist and live music in the upstairs bar several nights a week.
As part of a recent refresh, the owner sought to update several interior spaces while preserving the building’s unique charm. The renovation focused on modernizing the bathrooms, reimagining one of the lower-level dining rooms, and redesigning the entry and waiting area to create a more welcoming first impression.
In addition, we gave the rest of the restaurant a fresh coat of paint, styled the private dining room known as The Bear Room, and reinstalled their existing art collection in a more curated, thoughtful way—bringing new life to every corner of this historic space.
Dining Room Refresh: Warm Neutrals, Strategic Styling & a Fresh Layout
A fresh coat of paint truly works wonders—it completely transformed the look and feel of this dining space. We painted the walls, ceiling, and trim in a warm, neutral white—White Sesame by Sherwin Williams—to brighten and unify the room while maintaining a cozy, inviting atmosphere.
To ground the space and address wear, we chose a darker paint color for the fireplace, helping to conceal soot marks and add visual contrast. A set of sheer orange curtains brings in texture, warmth, and a subtle pop of energy without overpowering the historic charm.
We layered in a larger area rug to anchor the seating area, then rearranged the existing furniture to improve flow and functionality. The existing art collection was rehung in a more intentional layout, and finishing touches like mercury glass vases and a dried floral arrangement added polish and personality to the room.
Powder Room Perfection: Bold Colors, Classic Fixtures & Thoughtful Details
One of the most exciting parts of this renovation was designing four jewel box powder rooms, each with its own vibrant personality. We painted each small space a distinct, saturated hue—red, yellow, green, and blue—to create an impactful moment in every room. Despite the bold color choices, we maintained an updated traditional feel, blending classic design elements with a touch of modern flair.
Upstairs in the bar area bathroom, we went for a more casual, relaxed vibe, cladding the walls in shiplap to echo the historic character of the building while adding a fresh finish.
For three of the powder rooms, we selected faucets from the Kohler collection—a favorite of mine for their elegant silhouettes. We installed them in a variety of finishes—oil-rubbed bronze, polished nickel, and chrome—to suit the personality of each space.
We also added purse hooks for convenience and created custom “wash your hands” signs using a vendor on Etsy, adding a charming, personal touch guests would notice and appreciate.
In the largest powder room, we addressed several functional issues, including exposed plumbing and electrical lines, mismatched beadboard wainscoting, and an old shiplap ceiling. The original cracked marble sink had yellowed with age, and the visible plumbing below detracted from the overall aesthetic. We replaced it with a new fixture and enclosed the plumbing for a cleaner, more polished finish.
While we kept the existing layout and flooring, the transformation is dramatic—proof that strategic design updates can completely redefine a space. With the addition of custom woodwork, fresh paint, and upgraded plumbing fixtures, the bathrooms now feel clean, polished, and thoughtfully designed.
We installed Shaker-style judge’s paneling along the lower half of the walls, not only adding architectural interest but also providing a durable, wipeable surface to protect high-traffic areas. Above the paneling, we introduced wallpaper to bring in color, texture, and personality, creating a balanced look that feels elevated yet inviting.
We also upgraded the lighting with motion sensors, so the lights turn on and off automatically—ideal for both convenience and energy efficiency. New fans and mirrors were installed, and we incorporated a mix of existing artwork from the restaurant alongside updated bathroom accessories, blending old and new in a way that feels cohesive and intentional.
Designing with Personality: A Garden-Inspired Green Bath & a Moody Blue Moment
The green bathroom finally has an identity of its own—elevated, cohesive, and full of character. We installed a beautiful new marble sink and added a custom sink skirt to discreetly conceal plumbing and supplies, maintaining a clean, tailored look. The lighting was upgraded to enhance visibility, and we added a dedicated outlet for the air conditioner, improving comfort and functionality.
The verdant green paint color evokes a lush, garden-like feel, so we leaned into that theme with layered, nature-inspired decor: a concrete bust planter, faux ferns, watercolor botanical art, and a few antique birdcages for playful texture and charm. The combination of green, black, and white creates a fresh, timeless palette that feels both rooted and refined.
In the blue bathroom, we took a tone-on-tone approach, letting the depth of the paint color set the mood. Oil-rubbed bronze and gold accents were used throughout, providing contrast and adding a touch of warmth and sophistication that truly pops against the rich blue backdrop.
Bold & Bright: Elevating the Yellow Bathroom with Contrast and Character
In the yellow bathroom, we embraced bold design choices while keeping things cohesive and functional. We custom color-matched the paper towel dispenser to seamlessly blend with the walls—proof that even practical elements can be elevated through thoughtful design. For contrast, we installed Schumacher’s striking black and white feather wallpaper, which adds texture, movement, and a modern twist to the cheerful palette.
You might recognize the mirror—it was thoughtfully repurposed from the larger bathroom, showing how smart rearrangement and reuse can bring new life to existing pieces. In interior design, it’s often about solving the puzzle creatively rather than starting from scratch.
The traditional pedestal sinks keep the historical charm of the space, but their clean lines and square basins subtly echo the Shaker-style judge’s paneling, tying the room together with architectural harmony.
The Red Bathroom: A Bold Backdrop for Vintage Charm
The red bathroom was easily the most fun to design—full of personality and layered details. I took a trip to one of my favorite local sources, Antiques & Beyond, and curated a mix of vintage and eclectic finds to create a whimsical gallery wall. The arrangement includes a colorful Japanese plate, a delicate gold mirror, a round silver platter, an antique portrait, and a print of a young girl—each piece adding depth, texture, and a touch of storytelling to the space.
The yellow-toned wallpaper brings even more energy and movement to the room, playing beautifully off the bold wall color. And let’s not forget the faucet—a timeless traditional-style fixture with graceful lines and elegant curves. It’s one of my absolute favorites and adds the perfect finishing touch to this jewel-box powder room.
Dining Room Renovation: Raising Ceilings and Opening Up the Space
In the dining room, we faced a few design challenges including low ceilings and an awkwardly divided layout caused by a step-down and partial knee walls. By removing those dividing walls and raising the ceiling by nearly two feet, we created one open, cohesive space that allows for far more flexibility in seating arrangements and event use.
To bring visual continuity from the bathroom updates, we added the same Shaker-style judge’s paneling, along with new lighting fixtures, a large antique mirror, and layered decor and window treatments to warm up the room. One of the most distinctive features is the custom upholstered hanging door, which allows the space to be fully closed off for private events while adding softness and elegance.
The tables, chairs, and linens were original to the restaurant, but we refreshed the look by integrating new design elements that enhanced the charm of the space. And I have to say, the café curtains with their playful pom-pom trim are one of my favorite details—proof that even small touches can make a big impact.
In this dining room refresh, we selected a soft, pale green paint color that instantly calms the space and complements the restaurant’s historic character. To enhance the architecture, we added cove molding that’s scaled appropriately for the room—adding subtle elegance and polish.
We also relocated a cabinet from the front entry to the back wall, where it now serves as a focal point that adds both height and depth to the room. We restyled it with a curated mix of decorative dishware, giving it new purpose and visual appeal. The result is a space with improved function, lighting, and visual harmony—more inviting for diners and easier on the eyes.
As part of honoring the building’s history, we reframed a collection of vintage photographs that were already part of the restaurant’s archive. Displayed together, they now create a meaningful gallery wall that helps tell the story of Old Vinings Inn and its place in the community.
And just below, a quick peek at the bar bathroom—a crisp all-white design with lots of personality. We had to level the floors during the renovation, so we installed a darker-toned laminate flooring to create contrast and bring in a more updated, grounded look.
The end.
Interested in working with Violet Marsh Interiors on your Atlanta interior design project? Book a discovery call to see if we are a fit. Please cruise around the site using the navigation links below and please do let me know how I can help.

